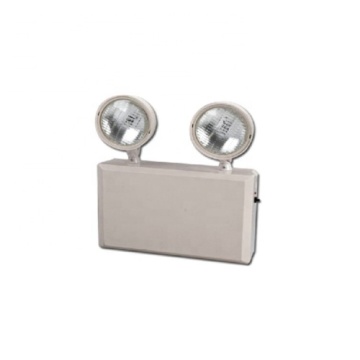
Privacy statement: Your privacy is very important to Us. Our company promises not to disclose your personal information to any external company with out your explicit permission.
![]() September 14, 2023
September 14, 2023

Emergency Sensor Lighting is a type of lamp that can effectively illuminate and display evacuation passages when the normal lighting power supply fails, or can continue to illuminate without interruption. Emergency Sensor Lighting uses an innovative LED light source with high brightness, low energy consumption, excellent and stable performance, and can effectively penetrate smoke and evacuate the scene in a timely manner.

Installation location of double-head emergency lighting:
Safety Emergency LED LightsAccording to the provisions of the "Fire Protection Design Code for Buildings" and the "Fire Protection Code for Design of High-Rise Civil Buildings", the installation location of double-head emergency lighting fixtures should be in the following parts of the building;
1. Closed stairwells, smoke-proof stairwells and their front rooms, fire elevators and their front rooms;
2. Power distribution room, fire control room, automatic generator room, fire pump room, smoke prevention and exhaust control room, battery room for fire protection, telephone switchboard room, and in the event of a fire, it is still necessary to stay in the fire environment. Other rooms to extinguish the fire;
3. Safety Emergency LED Lights Exhibition halls and business halls with each floor of the auditorium exceeding 1,500 square meters, studios with a construction area of more than 2,000 square meters, basements with dense personnel and a construction area of more than 300 square meters, etc.;
4. Evacuation walkways (safety exit passages) and inner walkways longer than 20 meters in public buildings, etc.

Double-headed Safety Sensor LED Light Fire emergency lighting installation specifications
1. Installation specifications for double-head emergency lighting
Double-headed Safety Sensor LED Light Common double-headed emergency lighting is generally installed above the door frame of the exit of the evacuation passage, on the walls of corridors and safety exit walkways, at a height of about 2 meters or more from the ground; in large electronic markets, shopping malls and other places, double-headed emergency lighting Head Emergency Lights are directly wall-mounted on the column. It is best to install the fire emergency lights so that they are not hit or blocked by objects; if the installation is too high, it will affect the light effect of the light brightness during a power outage emergency, and it will be inconvenient to repair and debug the emergency lights; double-headed emergency lighting The height can be about 2.2 meters; it also depends on the actual situation of the place of use. When the space of the place of use is large and the use density of emergency lighting increases, the installation height can be adjusted appropriately; Prerequisites Must meet the relevant regulations of the fire inspection and acceptance department;
2. Double-headed Safety Sensor LED Light Installation specifications for fire emergency safety exit indicators
Fire emergency exit lights can be divided into safety Exit Sign lights and evacuation passage indicator lights. Double-headed Safety Sensor LED Light The installation location of the safety exit sign light is usually at the exit of the normal exit and emergency passage leading to the outside in the building. Doors leading to stairwells and fire elevator front rooms on each floor of multi-story and high-rise buildings; large halls, venues, and pavilions leading to evacuation passages and exits to front halls, side halls, and stairwells;
Safety exit lights are generally installed above the exit door frame. If the door frame is too high, they can be installed at the side of the door frame. In order to prevent the smoke generated in the event of a fire from affecting vision, the installation height is preferably 2.2-2.5 meters;
The installation location of fire safety indicator lights is usually the safe evacuation passage in public buildings to facilitate the evacuation of people. Double-headed Safety Sensor LED Light No matter where they are, they can find the correct emergency escape exit, fire emergency evacuation passage or emergency evacuation installation of a safe emergency exit passage. The distance between indicator lights should not be greater than 20 meters. The front picture part of the safety exit indicator light should be kept at a vertical angle to the safety evacuation channel as much as possible.
Installation location and installation specifications of double-head emergency lighting. Double-head emergency lighting is widely used in industrial and civil buildings, and can promptly solve lighting problems during sudden and accidental power outages. Double-head emergency lighting is most commonly found at the safety exits of corridors and corridors, also known as double-head emergency lighting.
The above is the Emergency Lighting Installation Locations And Specifications we have listed for you. You can submit the following form to obtain more industry information we provide for you.
You can visit our website or contact us, and we will provide the latest consultation and solutions
Send Inquiry
Most Popular
lastest New
Send Inquiry

Privacy statement: Your privacy is very important to Us. Our company promises not to disclose your personal information to any external company with out your explicit permission.

Fill in more information so that we can get in touch with you faster
Privacy statement: Your privacy is very important to Us. Our company promises not to disclose your personal information to any external company with out your explicit permission.